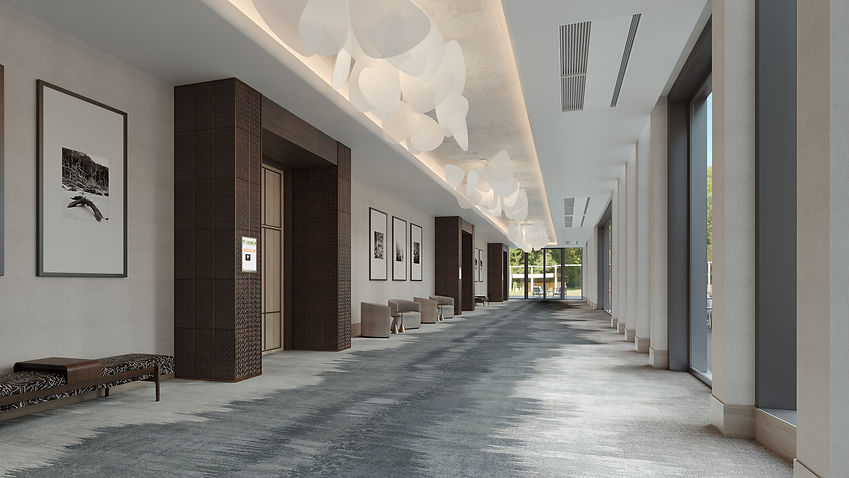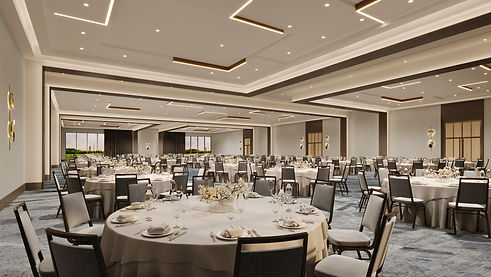

Meetings & Events


Above and Beyond
With nearly 21,00 square feet of flexible indoor and outdoor meeting and event space, the Hilton Jacksonville Mayo Clinic is the perfect venue offering many options for effortless meetings and events.

The Space
21,000 Square feet of flexible indoor and outdoor event space
16,000 Square Feet of Indoor space
Main Ballroom Divisible into 5 spaces
Junior Ballroom divisible into 2 spaces
Three Intimate rooms including Boardroom
5,000 square feet of outdoor space
Patio space and lawn for tent assembly
Meeting Space Measures:
-
Ballroom 1: 47’-1 3/8” W x 70’-11 3/8” L
-
Ballroom 2: 47’-0” W x 70’-11 3/8” L
-
Ballroom 3: 35’-1 1/8” W x 43’-8 3/4”L
-
Ballroom 4: 35-10 1/4" W x 43’-8 3/4”L
-
Junior Ballroom 1: 38’-5 3/4” W x 41’-0 ½” L
-
Junior Ballroom 2: 38’-5 3/4” W x 41’-0 ½” L
-
Board Room: 15’-7 ½” W x 34’-3” L
-
Meeting Room 1: 15’-7 ½” W x 19’-7 ¾” L
-
Meeting Room 2: 15’-7 ½” W x 24’-5 3/4” L
